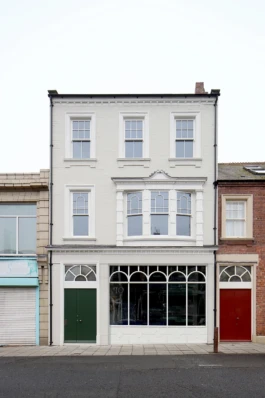
Bedford Street, North Shields, 2020
This project involved the sensitive restoration of an historic former public house, originally constructed in the 1840’s.
The existing property had fallen into a significant state of disrepair, therefore extensive research was undertaken to reinstate and repair the Victorian building to its original condition, utilising traditional materials and building techniques. New stonework, lime mortars, timber joinery, sash windows and leadwork were all employed to entirely restore the existing roof and external facades. We worked closely with specialised trades people to deliver a building that has been crafted using traditional techniques, whilst also exceeding current building regulation requirements in relation to thermal insulation, ventilation and fire safety.
The ground floor accommodates a commercial unit, above which the proposal creates two new, generously proportioned apartments. The internal apartments benefit from exceptional levels of natural sunlight drawn through a series of interconnected rooms. The images of this project show the external works that have been completed, alongside proposed restoration of the ground floor spaces.

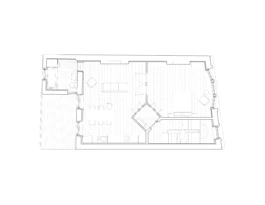
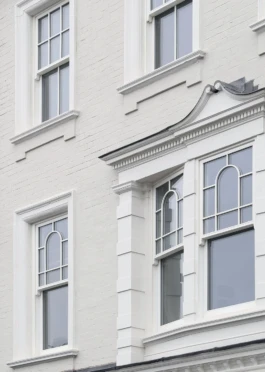
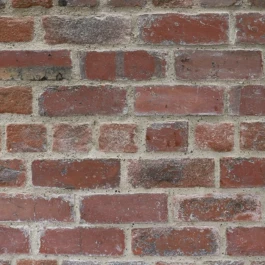
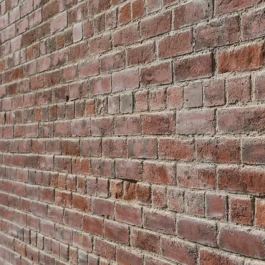
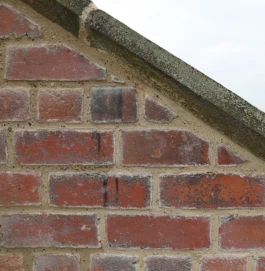
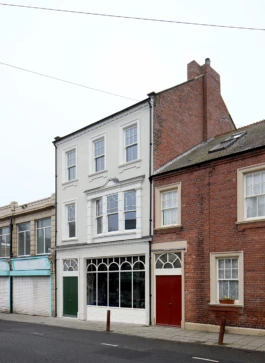
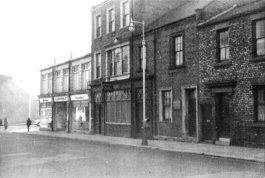
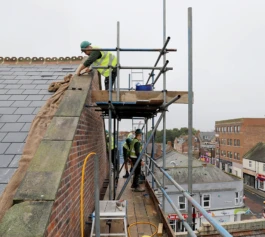
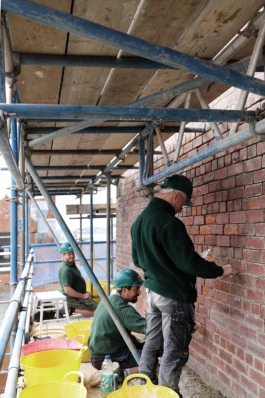
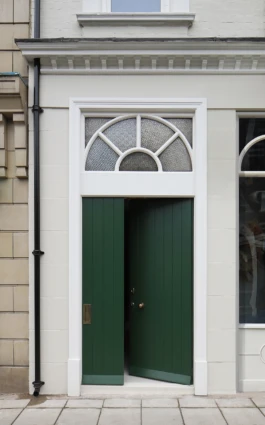
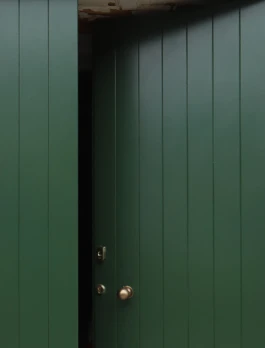
Bedford Street, North Shields, 2020











This project involved the sensitive restoration of an historic former public house, originally constructed in the 1840’s.
The existing property had fallen into a significant state of disrepair, therefore extensive research was undertaken to reinstate and repair the Victorian building to its original condition, utilising traditional materials and building techniques. New stonework, lime mortars, timber joinery, sash windows and leadwork were all employed to entirely restore the existing roof and external facades. We worked closely with specialised trades people to deliver a building that has been crafted using traditional techniques, whilst also exceeding current building regulation requirements in relation to thermal insulation, ventilation and fire safety.
The ground floor accommodates a commercial unit, above which the proposal creates two new, generously proportioned apartments. The internal apartments benefit from exceptional levels of natural sunlight drawn through a series of interconnected rooms. The images of this project show the external works that have been completed, alongside proposed restoration of the ground floor spaces.

