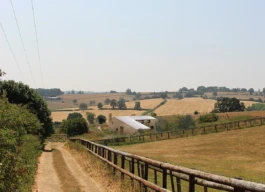
House on a Hill, Northamptonshire, 2019
This is a project for a new build house on a spectacular rural site within Northamptonshire. The design is arranged around the natural contours of the landscape and nestled within an existing plateau cut into the hillside. The form of the house refers to the historic architecture of the surrounding village, however, it is manipulated and stretched to the edges of the site creating a contemporary, yet familiar appearance.
Internally rooms and the way in which people move between spaces are carefully choreographed to benefit from spectacular views across the hills to the south. Meanwhile more intimate spaces are located to the north to create distinctly different atmospheres throughout the house.
Thick masonry walls form the perimeter envelope and are finished with lime mortar mixed with crushed aggregate sourced locally to the site. The roof structure and all internal walls are Douglas fir timber, bringing warmth and richness to the interiors.
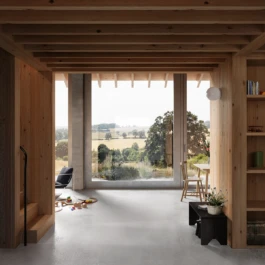
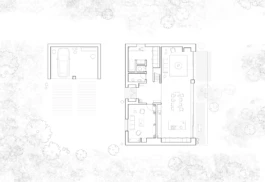
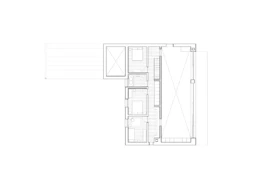
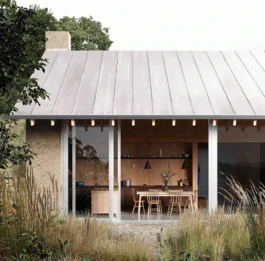
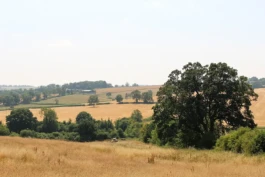
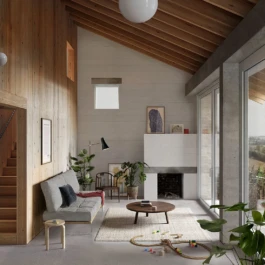
House on a Hill, Northamptonshire, 2019







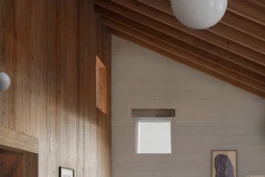
This is a project for a new build house on a spectacular rural site within Northamptonshire. The design is arranged around the natural contours of the landscape and nestled within an existing plateau cut into the hillside. The form of the house refers to the historic architecture of the surrounding village, however, it is manipulated and stretched to the edges of the site creating a contemporary, yet familiar appearance.
Internally rooms and the way in which people move between spaces are carefully choreographed to benefit from spectacular views across the hills to the south. Meanwhile more intimate spaces are located to the north to create distinctly different atmospheres throughout the house.
Thick masonry walls form the perimeter envelope and are finished with lime mortar mixed with crushed aggregate sourced locally to the site. The roof structure and all internal walls are Douglas fir timber, bringing warmth and richness to the interiors.

