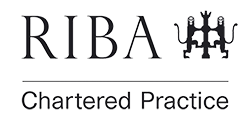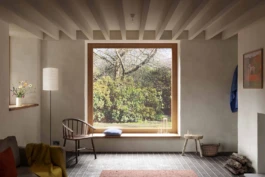
Trossachs Steadings, Scotland, 2020
This is a self-build project that we have been developing with two artists to convert the site of a former steadings into a new home, an artists residency space and an artists studio.
Dating back to the early 1800’s, the farm buildings are located in the Trossachs National Park and comprise a range of existing barns; some constructed from stone rubble with pitched slate roofs and a further tin clad barn with a barrel-vaulted roof.
The stone barn conversion utilises a strategy whereby localised structural walls and chimneys are constructed within the existing internal spaces using stone repurposed directly from the site. These new masonry elements form a primary structure around which lightweight timber floor and roof structures can be used to create a range of double height and more intimate single height spaces. A key ambition of the clients was to utilise natural, sustainable materials with a low embodied carbon and minimal VOC (volatile organic compounds). A material palette has therefore been developed utilising timber, breathable sheep’s wool insulation, natural lime plaster, lime wash paints and clay quarry tiles.
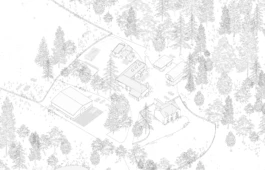
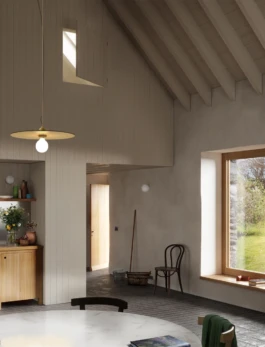
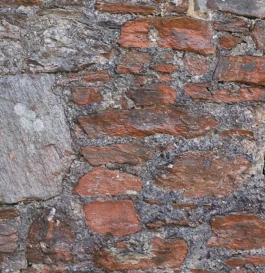
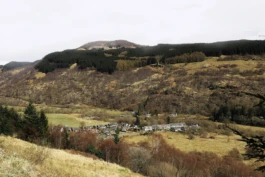
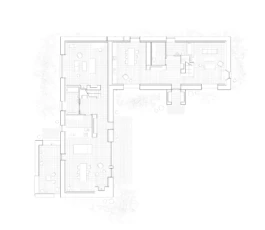
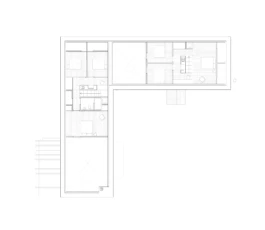
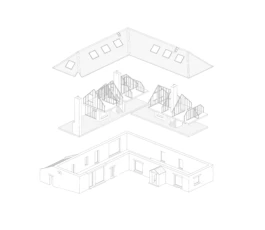

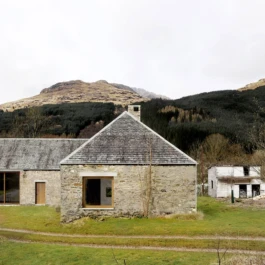
Trossachs Steadings, Scotland, 2020

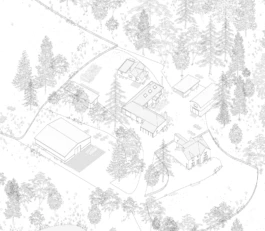






This is a self-build project that we have been developing with two artists to convert the site of a former steadings into a new home, an artists residency space and an artists studio.
Dating back to the early 1800’s, the farm buildings are located in the Trossachs National Park and comprise a range of existing barns; some constructed from stone rubble with pitched slate roofs and a further tin clad barn with a barrel-vaulted roof.
The stone barn conversion utilises a strategy whereby localised structural walls and chimneys are constructed within the existing internal spaces using stone repurposed directly from the site. These new masonry elements form a primary structure around which lightweight timber floor and roof structures can be used to create a range of double height and more intimate single height spaces. A key ambition of the clients was to utilise natural, sustainable materials with a low embodied carbon and minimal VOC (volatile organic compounds). A material palette has therefore been developed utilising timber, breathable sheep’s wool insulation, natural lime plaster, lime wash paints and clay quarry tiles.
