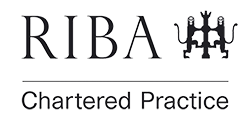FAQs
We welcome enquiries for projects of all scales, types and budgets with both residential and public clients. All of our projects begin with an initial discussion followed by a site meeting; initially it is useful to consider key requirements for the project and a rough estimation of your budget.
Our contact details can be found here.
We work on projects across the whole of the UK.
Our studio is based in Newcastle upon Tyne so a large proportion of our work is based within the North East region and beyond, including: Tyne and Wear, Northumberland, Hexham, North Tyneside, Tynemouth, Durham, Scottish Borders and Scotland.
Topo Architects work on all types of projects with both private and public clients. Some examples of projects that we work on include:
- New build homes
- Residential extensions
- Housing and mixed use buildings
- Garden rooms and studios
- Studios, galleries, workshops and co-work spaces
- Workspaces and offices
- Restaurants, commercial and leisure projects
- Education and school buildings
- Buildings for a wide range of charities and community groups
Topo Architects provide a full architectural service from an initial consultation through to on-site completion. The extent of our services is tailored to the requirements of each client and can vary from individual feasibility studies, to support with planning permissions or an overall complete service.
Topo Architects services can include:
- Urban Design, Masterplanning and Architectural Design
- Feasibility Design Studies
- Spatial, Layout and 3D Design
- 3D Modelling
- Project visualisations
- Planning and Listed Building Consent Applications
- Change of Use Applications
- Building Control Submissions
- Site Meetings
- Contract Administration
- Planning Appeals
- Joinery Design
- Interior Design
- Construction Drawing Packages
- Bespoke Specifications
- Measured Surveys
Most of our projects involve a full Planning Application or a submission for a Certificate of Lawful Development to support Permitted Development Rights. We excel in dealing with challenging planning applications and our team have experience of successfully securing permissions in ecologically and historically sensitive sites including Conservation Areas, Flood Zones, National Parks and AONB (Areas of Outstanding Natural Beauty).
Larger scale planning applications can involve consulting with, and presenting projects to members of the public, neighbours, staff, local heritage & conservation groups and Parish Councils. Our team have extensive experience in preparing and delivering consultation events with successful outcomes.
Our team have extensive experience working on conservation and refurbishment projects for historic and Listed Buildings including Grade I, Grade II and Category A Listed Structures. We have experience in securing Listed Building Consent Approvals on buildings of varying scales from individual dwellings to historic multi-storey mill buildings.
Many of our projects involve the retrofit or adaptive re-use of existing buildings and properties. We have extensive experience upgrading the performance of existing buildings; sustainably extending their lifespan and improving functionality for future uses.
Topo Architects have won awards for the delivery of sustainable projects including the Architects Journal, Small Projects Sustainability Award, 2024 and the Newcastle City Council Lord Mayors Design Award for Adaptive Reuse, 2023.
Sustainable materials and construction techniques are always considered and our connections with university research allows us to remain at the forefront of new, sustainable developments.
Any projects that involve structural alterations will require input from a Structural Engineer. We have established working relationships with a wide range of Civil and Structural Engineers that we are able to introduce to projects of all scales and complexities.
Depending on the scale, complexity and location of a project other consultant input or specialist surveys may be required, we are able to advise and make recommendations for each of these that may include:
- Services Engineer
- Ecologist
- Archaeologist
- Access Consultant
- Fire Engineer
- Environmental Consultant
- Approved Inspector
- Party Wall Surveyor
Architects fees are calculated based on the scope, scale, complexity and construction value of a project. Architectural fees for our projects are based on these factors and are representative of the level of service and involvement requested by a client.
Typically, our fees will be based on a fixed lump sum figure, a percentage of the construction cost or an hourly rate. We always work with prospective clients to understand the level of service they require in relation to their overall budget and clearly define what will be provided for an agreed fee.
Project cost can vary depending on a range of factors including complexity, site specific conditions and the overall quality of specification. At the outset of a project we look to understand your budgets and advise on principles that can be applied to estimate overall construction costs.
Our studio is based in the Ouseburn Valley to the east of Newcastle City Centre.
Our studio is regularly open to the public during the Ouseburn Open Studio events. Alongside this we welcome visits from schools, colleges and universities. Prospective clients are welcome to visit the studio, but an appointment must be booked beforehand.
Topo Architects is a RIBA Chartered Practice and our Architects are registered members of the ARB (Architects Registration Board) and the RIBA (Royal Institute of British Architects).
Topo Architects are an accredited supplier with Bloom, the service provider for NEPO and NEPRO3 framework.

