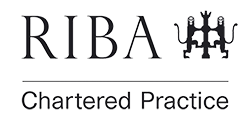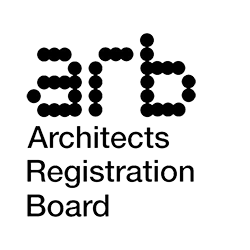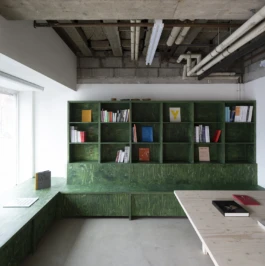
NewBridge Books, Newcastle Upon Tyne, 2023
This is a project that was developed for NewBridge Books who are part of The NewBridge Project; a charity based in Newcastle-upon Tyne supporting artists, curators and communities through an extensive programme of free public events, workshops, a dedicated youth project and community-led initiatives.
NewBridge Books is a key component of a wider scheme that Topo Architects delivered for The NewBridge Project involving the sustainable retro-fit of a 5 storey, former office building to create a mixed use building comprising studios for over 120 artists, workshops, a gallery and flexible co-workspaces.
From the outset it was an important consideration for the design to communicate a clear, approachable and memorable identity for NewBridge Books. A distinctive, bespoke range of wood stains were therefore developed to enrich simple, demountable plywood joinery that could respond to the clients changing requirements over time. Alongside new flooring and lighting, the existing concrete ceiling structure was uncovered to bring further depth and texture to the space.
The bookshop is designed to work as a multifunctional space, with integrated bench seating to the perimeter allowing talks and events to be hosted. Inclusivity and accessibility has been significantly improved throughout, with space standards and furniture aligning with the requirements of Approved Document Part M and the Equality Act 2010.
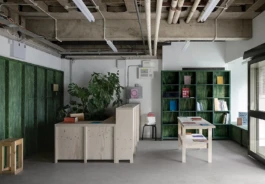
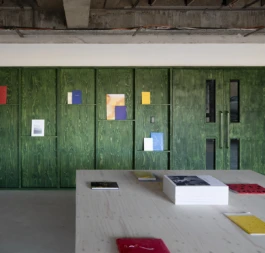


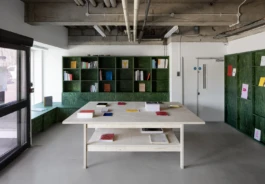
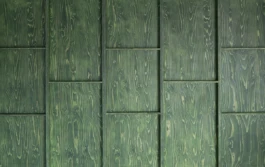
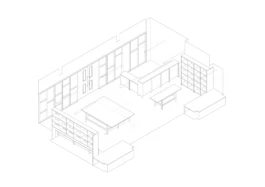
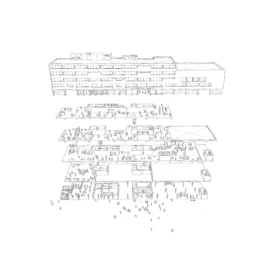
NewBridge Books, Newcastle Upon Tyne, 2023








This is a project that was developed for NewBridge Books who are part of The NewBridge Project; a charity based in Newcastle-upon Tyne supporting artists, curators and communities through an extensive programme of free public events, workshops, a dedicated youth project and community-led initiatives.
NewBridge Books is a key component of a wider scheme that Topo Architects delivered for The NewBridge Project involving the sustainable retro-fit of a 5 storey, former office building to create a mixed use building comprising studios for over 120 artists, workshops, a gallery and flexible co-workspaces.
From the outset it was an important consideration for the design to communicate a clear, approachable and memorable identity for NewBridge Books. A distinctive, bespoke range of wood stains were therefore developed to enrich simple, demountable plywood joinery that could respond to the clients changing requirements over time. Alongside new flooring and lighting, the existing concrete ceiling structure was uncovered to bring further depth and texture to the space.
The bookshop is designed to work as a multifunctional space, with integrated bench seating to the perimeter allowing talks and events to be hosted. Inclusivity and accessibility has been significantly improved throughout, with space standards and furniture aligning with the requirements of Approved Document Part M and the Equality Act 2010.
