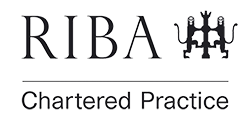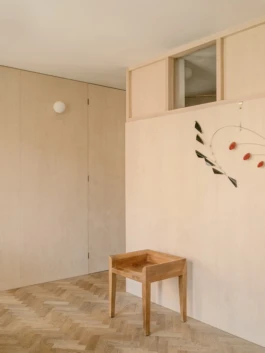
Studio House, Newcastle upon Tyne, 2021
This project was developed working closely with two clients; an author and filmmaker, who wished to create an open-plan, flexible space for both living and creative working. The project involved the removal of the majority of internal walls to create generous rooms that allow the clients to move between spaces as daylight changes throughout the day.
The ground and first floor have distinctively different material qualities and atmospheres. On the ground floor the spaces are simple, fresh and robust, with a polished concrete screed that is inhabited with cushions, rugs, and moments of timber throughout the kitchen and dining area. Meanwhile, on the first floor the walls and floors are fully lined with characterful timber finishes. A solid oak parquet floor brings a richness to the first floor spaces, while solid maple timber studwork and birch plywood wall panelling are used to warm the overall atmosphere. Finished with natural stains, the timber wall panelling incorporates a range of discrete and functional details such as a picture rails to the top edges, and hinged panels that allow for occasional division of the open-plan spaces.
A bathroom sits to the centre of the first floor plan which loosely defines two rooms either side. High level windows bring pockets of natural daylight into the bathroom space, creating a restorative space that can be used without artificial lighting. The bathroom is finished with a breathable, natural lime plaster and robust finishes that are used to define a fully waterproof datum. Copper pipework and industrial, cast brass fittings are left exposed throughout the space – these are left untreated to gather a patina, ageing gracefully with the space.
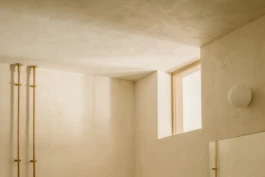
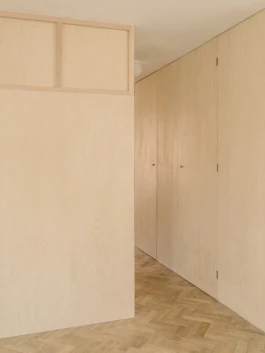
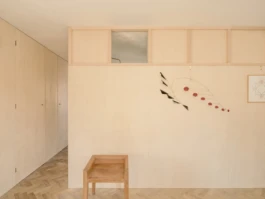
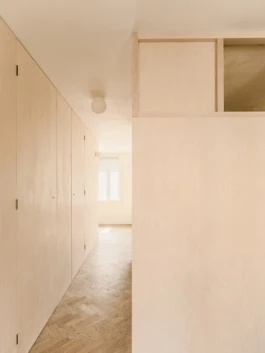
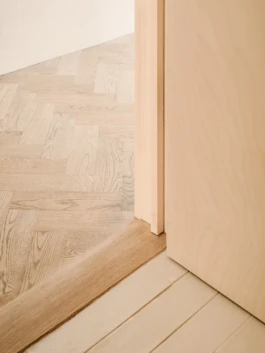
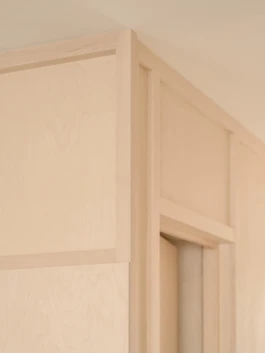
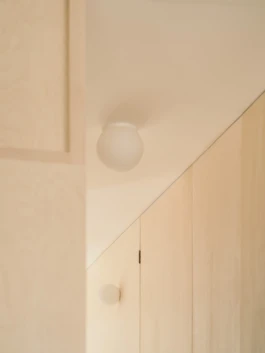
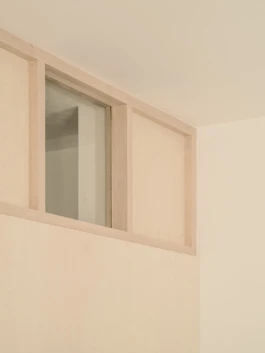
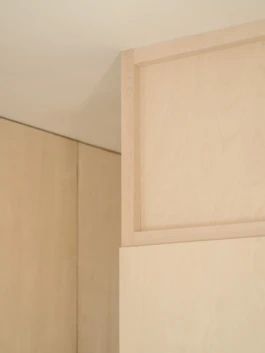
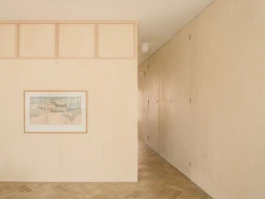
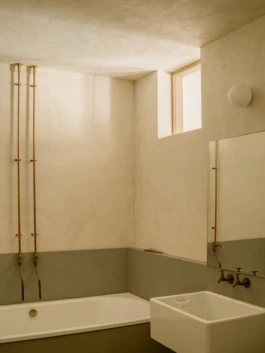
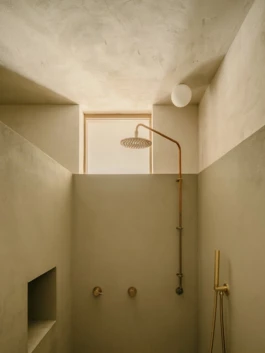
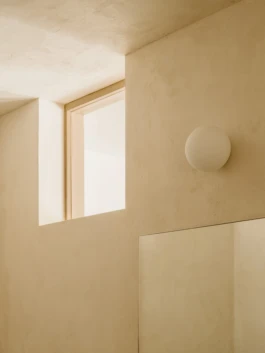
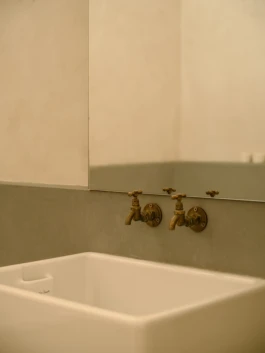
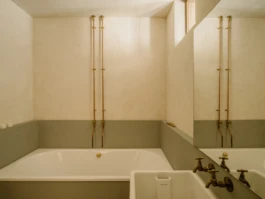
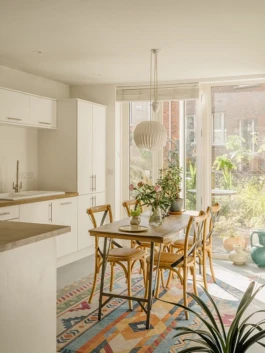
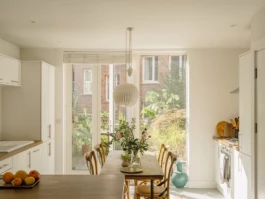
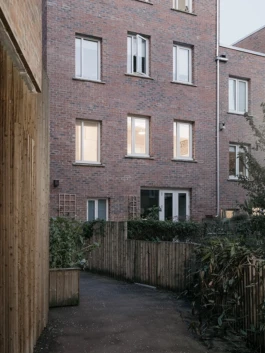
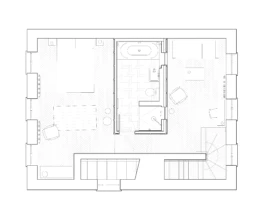
Studio House, Newcastle upon Tyne, 2021







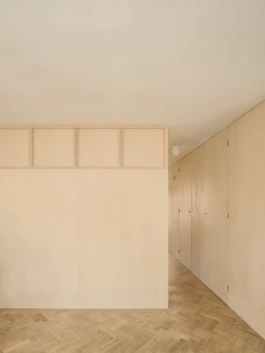












This project was developed working closely with two clients; an author and filmmaker, who wished to create an open-plan, flexible space for both living and creative working. The project involved the removal of the majority of internal walls to create generous rooms that allow the clients to move between spaces as daylight changes throughout the day.
The ground and first floor have distinctively different material qualities and atmospheres. On the ground floor the spaces are simple, fresh and robust, with a polished concrete screed that is inhabited with cushions, rugs, and moments of timber throughout the kitchen and dining area. Meanwhile, on the first floor the walls and floors are fully lined with characterful timber finishes. A solid oak parquet floor brings a richness to the first floor spaces, while solid maple timber studwork and birch plywood wall panelling are used to warm the overall atmosphere. Finished with natural stains, the timber wall panelling incorporates a range of discrete and functional details such as a picture rails to the top edges, and hinged panels that allow for occasional division of the open-plan spaces.
A bathroom sits to the centre of the first floor plan which loosely defines two rooms either side. High level windows bring pockets of natural daylight into the bathroom space, creating a restorative space that can be used without artificial lighting. The bathroom is finished with a breathable, natural lime plaster and robust finishes that are used to define a fully waterproof datum. Copper pipework and industrial, cast brass fittings are left exposed throughout the space – these are left untreated to gather a patina, ageing gracefully with the space.
